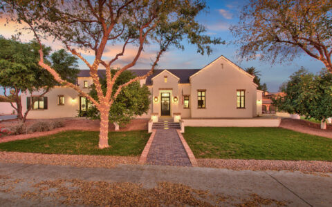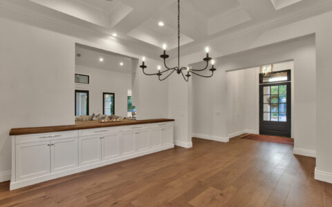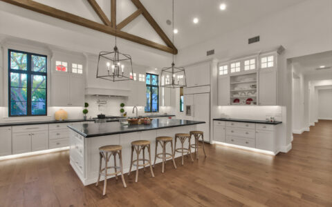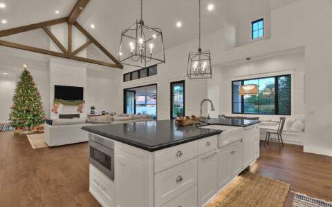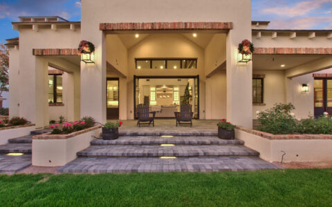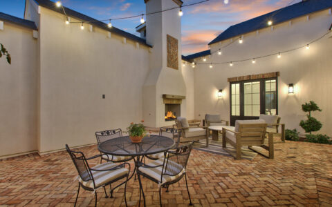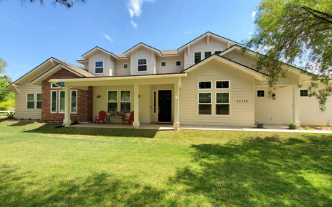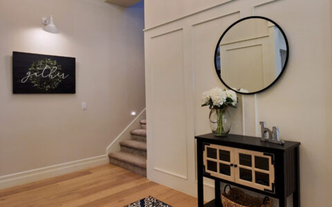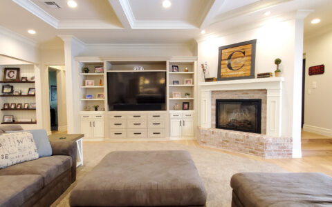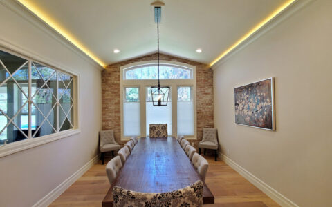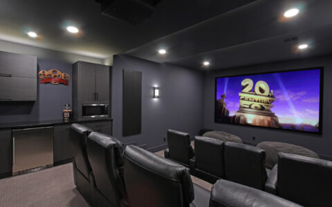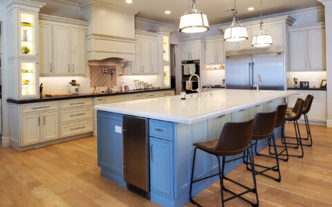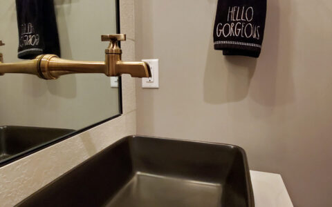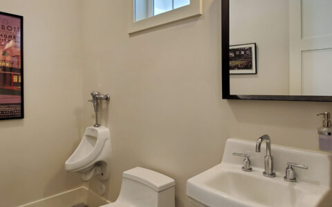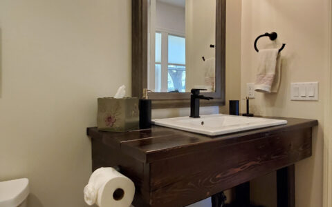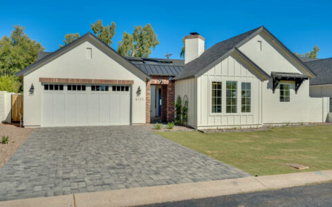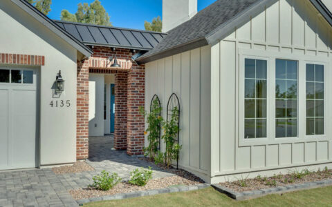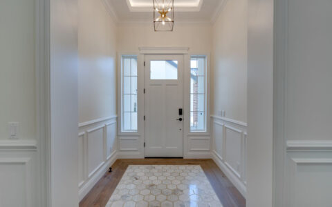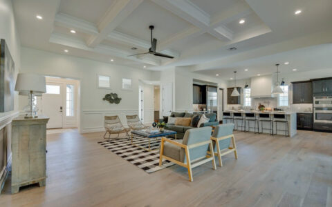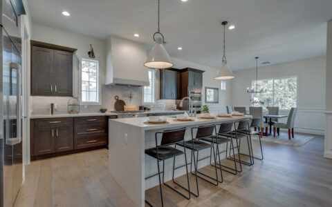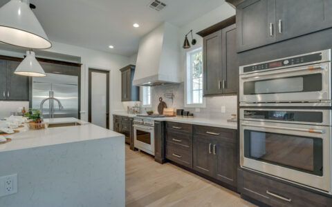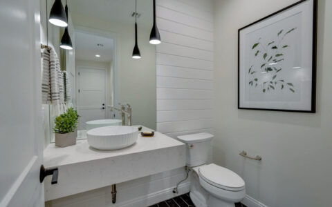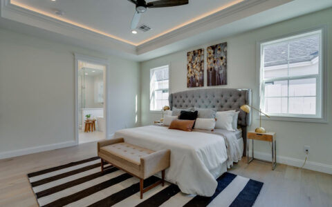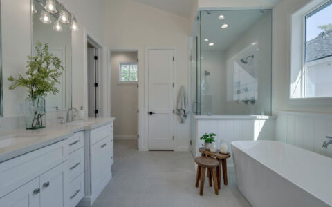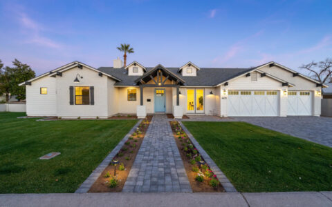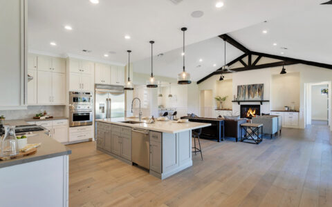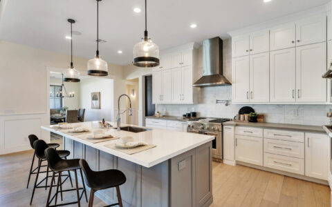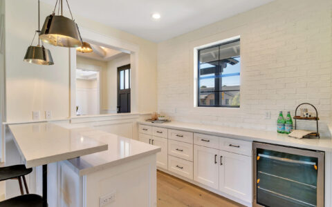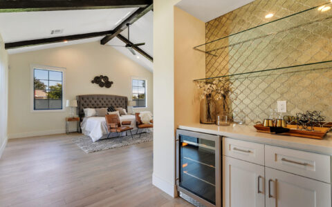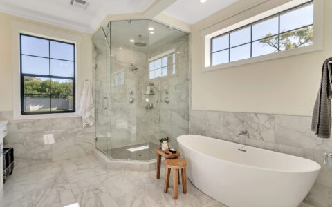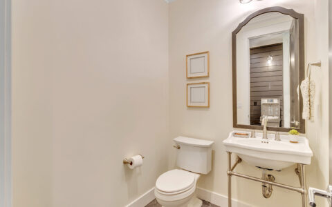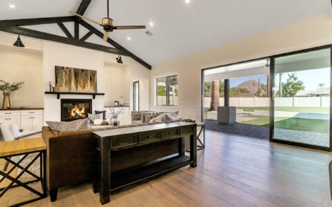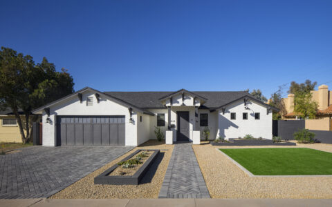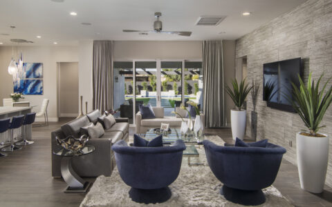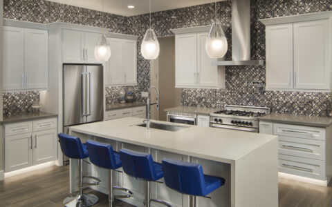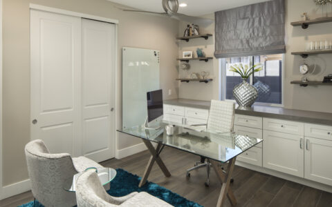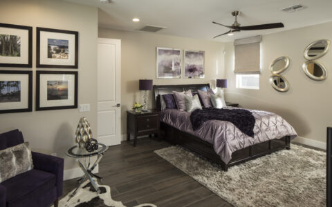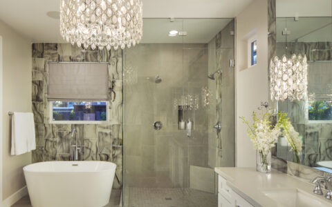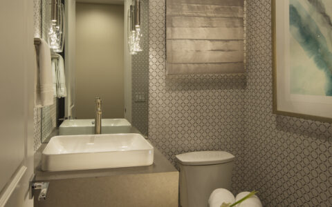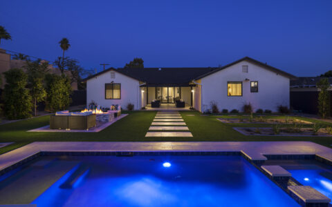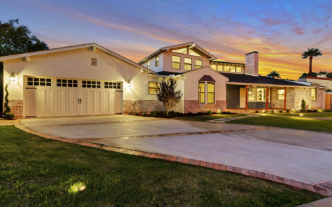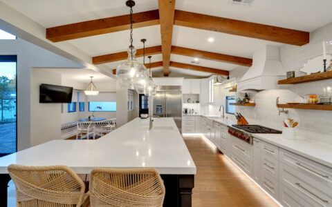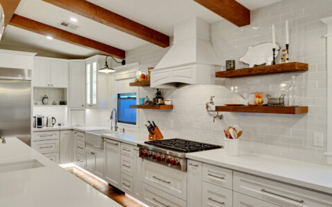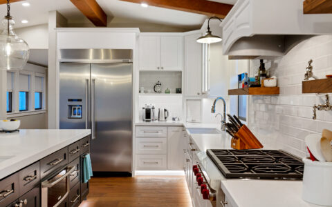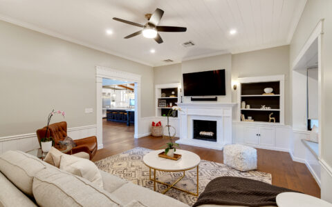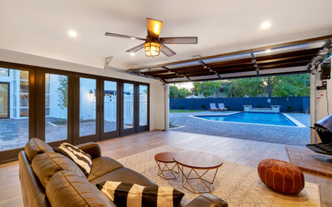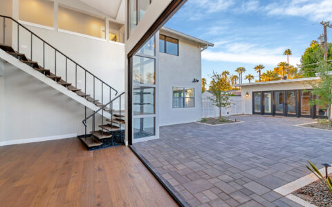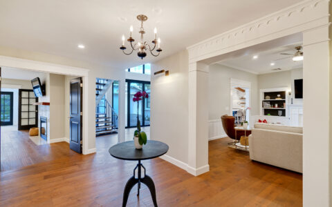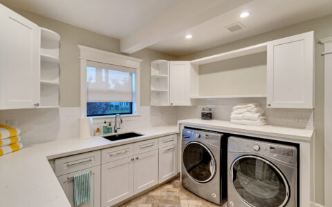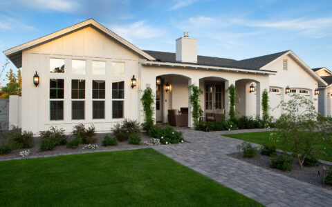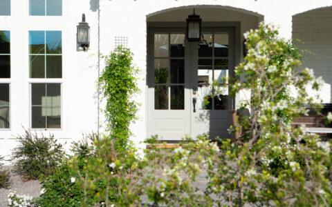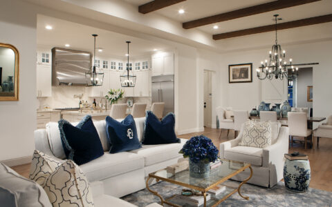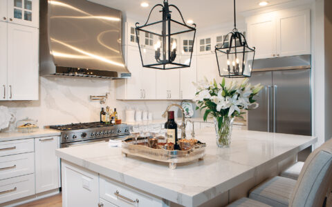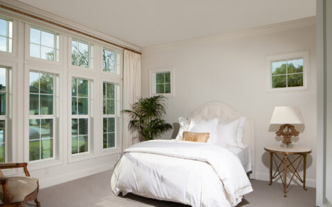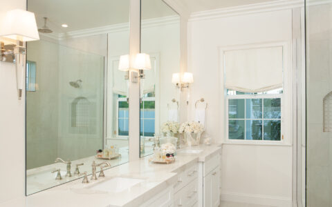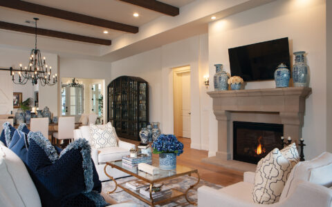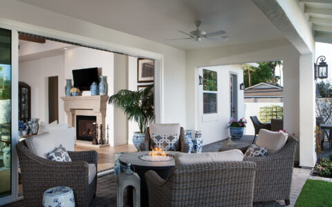The hallmark of Marigold Home Builders is our use of exterior and interior textures, materials, colors, elevations, and lighting to build layers that add interest and create unique, beautiful spaces. Here are a few of our most recent projects:
Arizona Country Club – Arcadia
What makes it special: Twenty-foot vaulted ceilings in the great room and kitchen flanked with custom wood trusses give this home a grand space for living and entertaining. The large gourmet kitchen is a chefs delight with plenty of natural light, complemented with warm toned wood floors. The subtle use of reclaimed brickwork and finish carpentry add to this homes charm. The view from the Great Room through the large accordion doors to the 16th hole of the Arizona Country Club is the perfect backdrop for this amazing home.
White Fence Farms – Gilbert
What makes it special: The dramatic coffered ceiling in the foyer greets you as you enter this craftsman styled home situated in the Town of Gilbert. The Great Room and spacious Kitchen is perfect for lounging and entertaining. The large formal Dinning Room is accented with beautiful brick that coordinates with the fireplace brick and is the perfect space for large family meal. It is easy to immerse yourself in a movie or sporting event in the dedicated theater with its Dolby Atmos surround sound, 140” screen and 4K projector. The use of different materials, textures and colors help enhance the overall beauty of this home and the automated lighting system and Control4 system make this home smarter than most.
Arcadia Groves – Arcadia
What makes it special: Twelve-foot decorative coffered ceilings in the great room and dark modern slate cabinets provide this home with a cozy yet open space for everyday living. The kitchen provides ample space for any chef and the flanking windows on either side of the hood provide plenty of natural light for the space. The entry courtyard fireplace and backyard firepit provide plenty of space for outdoor living at this subtle modern farmhouse situated in the heart of Arcadia.
Ambassador Manor – Camelback Corridor
What makes it special: Vaulted great room and master bedroom ceilings with subtle use of texture and color define this Modern Craftsman. The oversized kitchen opens to the living space, bar and formal dining room. This home includes unique, usable features such as two drop zone areas, a water fountain/water bottle fill station, a coffee bar and separate, private vanity spaces in the Jack and Jill Bath. Two covered back patio spaces provide plenty of space for entertaining, relaxing around the natural gas fire pit and enjoying the unobstructed view of Camelback Mountain.
McAdams Manor 2 – Uptown Phoenix
What makes it special: An eclectic blend of craftsman style coupled with contemporary elements comes together in this truly stunning residence. The open floor plan invites you in with elegant finishes balanced with raw materials. Layers of texture, perfectly blended color palettes and high-end finishes are combined to create a home that is both beautiful and warm. The seamless transition from indoor to outdoor takes full advantage of the resort-style backyard.
Palmcroft – Encanto Historic District
What makes it special: Originally built in 1937 this over 5,400 sf Historic Home was a project of love and patience. Taken down to its studs, this home was completely remodeled from new wiring, plumbing, sewer to drywall, cabinets and finishes. With plenty of views of the back yard and pool the home is an entertainers paradise. The original refinished staircase in the Atrium is a central focal point with the massive 20’ ceilings and 96” ceiling fan. Historic charm is everywhere within this home. Home was the featured home in the 2019 Encanto Palmcroft Historic Home Tour.
Second Street – Central Corridor
What makes it special: The core essence of this home is refined elegance. This French Country design includes a beautiful covered front porch with a gas fireplace that creates a welcome feeling upon arrival. Warm, wide plank oak flooring, exposed wood beams and fireplace with custom natural stone surround create a great room space perfect for entertaining. The large, stacking glass door opens up the outdoor space to create a larger living area. The exquisite Chef’s Kitchen includes to-the-ceiling cabinets, marble countertops and a custom range hood.

